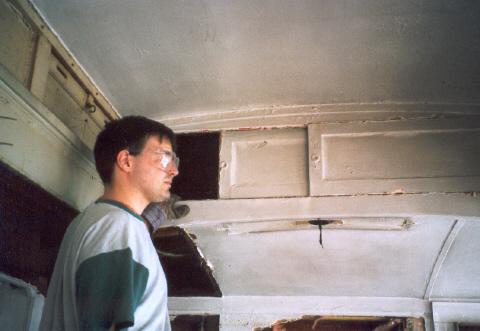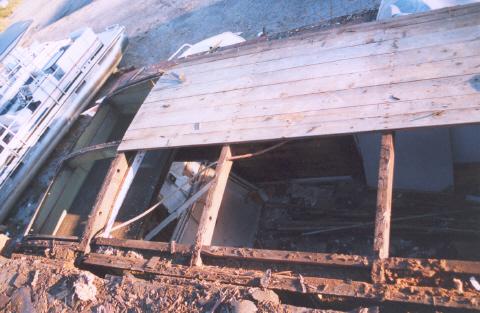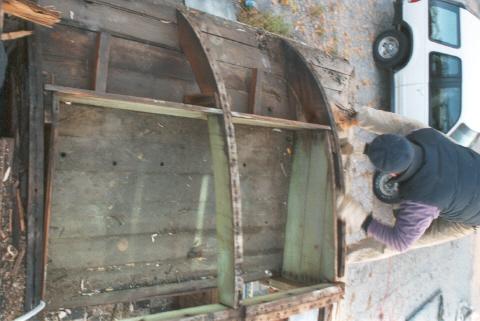
This first image is showing the end of the inside of a Ward & Dickinson
diner. This is Mike Engle attempting to loosen
up the sliding doors. This area could be used for storage by
the diner's owner.
(Picture by Kathy Stribley)

The end of the diner is the same area looked at in the last picture,
but from above, after the roof's covering (metal and canvas, of which we
are positive that the canvas was original, but unsure about the aluminum
roof covering that was over the painted canvas) The tounge and groove
boards on the end are placed perpendicular to the top roof tounge and groove
boards shown in this picture. If you are wondering...
Yes, W&D diners were monitor roofed, but the bottom of this picture
shows that an addition was added behind this diner by the owner, that rested
on the lower roof portion (on the backside) of the diner.
(Picture by Michael Engle)

This is a closeup of the same end of the W&D diner. Notice
that the boards are painted with a green color. Daniel Zilka is working
on taking the green board shown next to his hand.
(Picture by Michael Engle)


