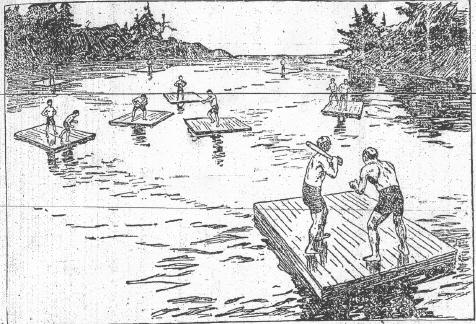---> [Restoration]
<---
Goodell
Dining Car 101
Gilbertsville, NY & Towanda,
PA
|
Help save a diner, and
enjoy a nostalgic read. "New York (upstate) in 1905" is now for sale by
the author, Michael Engle. This book is a collection of newspaper
clippings from 1905. Go to www.nydiners.com/1905.html
for more information on the book, and how to order a copy for yourself.
Profits from this book go to the restoration of the diner, even
with Gordon Tindall now owning the diner.
|
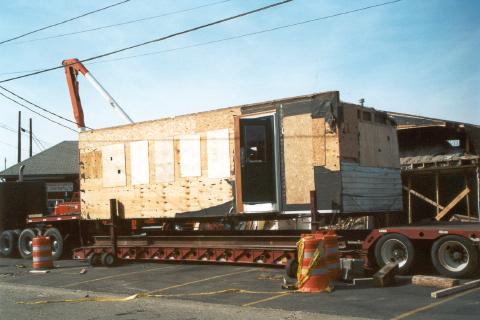
diner being loaded in Wellington, Ohio 2003 |
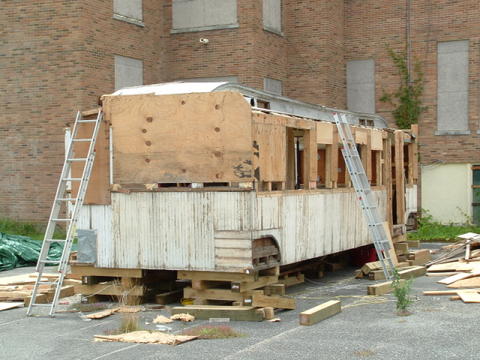
Thanks to
Glenn Wells for allowing us to use the above photo. Please give him
credit if you use this photo. -2006
2007-2008 - Check out You Tube for some videos of the restoration process in Towanda, PA May-June 2007
Background/Progress
-
About two
years ago(2001), Daniel Zilka, director of the American Diner Museum
sent me
a picture from wellingtonohio.com that showed a 1920's wooden diner
right
next to a gasoline station. In finding out that the diner
still existed
today, I went out to Wellington one winter weekend with two of my
friends.
Upon seeing the diner, it looked nothing like it did in the picture on
the outside, but the inside was just something to see. The
ceiling
was all original, along with original stools. I knew this was
a special
place. Thusly, every time I was going through Ohio, I made it
a point
to stop. In early 2003, two diner fanatics like myself let me
know
that the diner was in jeopardy of being razed, in favor of a strip
mall.
I contacted the current leasee of the diner, Sandra Aden and found out
it was true. I let her know that if no one in town wanted the
diner,
I would love to be able to take it. Unfortunately, no one in
the
village of Wellington was interested or had the resources to keep the
dining
car in town. So, in October, plans were made to have the
diner prepared
for a move.
On November 10th, The diner
in Wellington,
Ohio headed on a flatbed truck to Gilbertsville, NY. It
arrived the
next day. Volunteers from the American Diner Museum,
including Daniel
Zilka and Toni Deller sacrificed time and effort to help with taking
off
the "newer" exterior and detaching the dining car from the back
building.
Without them, this would not have been possible.
This webpage will chronicle the developments
in the restoration process of the diner. Also, below, will be
some
of the history of the diner when it sat in Wellington, Ohio.
February 2007 -
The diner has been given
to Gordon Tindall who has already restored one diner, ironically also built
in 1927. This will ensure the diner being restored. The other diner is called the Red Rose Diner, which Gordon runs in Towanda, PA. Visit him!
| May- June 2007
- Gordon has been tirelessly working on the diner. He works on the
diner after he closes up at noon on Saturday, usually all day Sunday
and Monday evening after he closes up after lunch. Gordon states that
the little things, like progress, getting a new coffee grinder that
will look perfect in the diner, keep him going. He has really made
great progress. Gordon has re-framed the entire back side of the diner.
He has placed the bottom window sill on one end of the diner and put
siding on parts of the back of the diner. As of July 1st, he was
working on finishing up the other end of the diner, obviously making
the two walls meet at the corner has been a tough and trying situation,
but Gordon is meeting the challenge head on. |
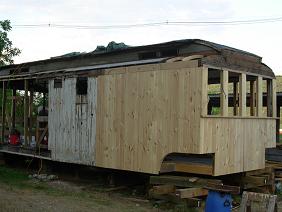 |

Work done while in NY --- NYDiners.com
The
Move
-
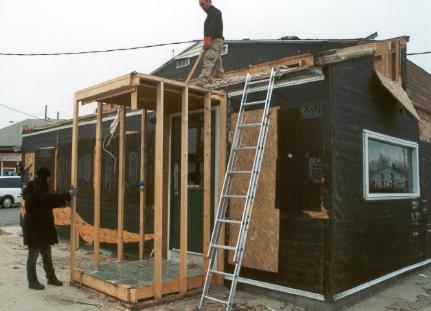
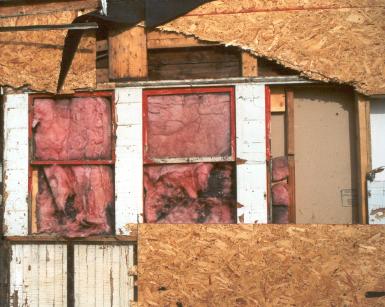
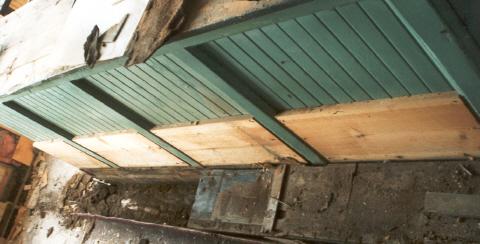
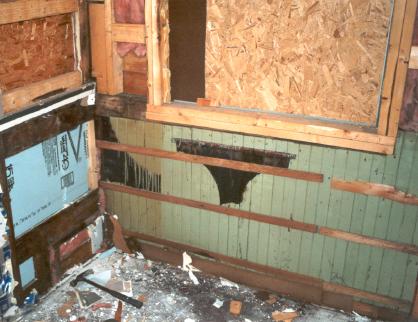
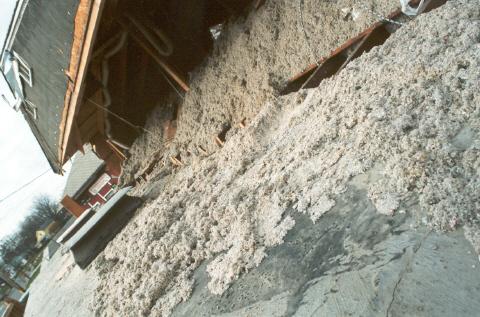
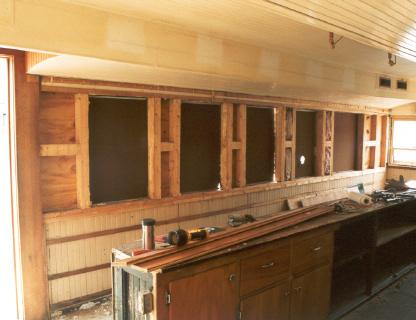
|
Here is how the work went, in
Ohio. First, the vinyl siding was taken off. Behind this was
a black paper used in building which covered plywood in most places.
The windows in the front were then taken out, as they were a newer storm
window type. Next, the newer roof was taken off, which only consisted
of an aluminum roof and 2x4's for support. This was followed by the
vestibule be taken down. On the left end of the diner, some plywood
was taken down to reveal two of the original style windows, just missing
bottom pieces of the window. But we do have the dimensions.
Back to the roof, below the aluminum roof was about
a foot of free floating insulation. This had to be pushed back into
the back building. In doing so, Toni found the 4 screens for the
transom windows. Three were in relatively good shape.
Inside, the carpeting that was on the floor was
taken up. This revealed many layers of old flooring that were added
over the years. We left them on in the sake of time. We did
take the counter up. when working on the lower half we found that
the base of the original counter is still there. Also, much of the
original wall, below the windows level, is still there. When we took
out the wall where the booths would have once been, we found the original
wall, with an outline of the booth that was against that wall.
This will help when the front wall needs
to be reconstructed. It seems that part of the front wall was chopped
off when the aluminum roof was added, so that now with that roof gone,
there is a space between the outside and the inside of the diner.
The tough part was disconnecting the diner from
the back building. The boards had to be sawed off when they connected
to the monitor back part of the diner, and just past the end of the diner.
The same had to be done at the base of the diner and the back building.
In doing so here, enough space had to be given so that the back building
would not lose all of its support when the diner was cut free. Even
more, a makeshift support wall had to be built for the back building, so
it would not collaspe once completely detached from the dining car.
We had hoped that all the work would be
done by Saturday and Sunday would be a free day to tie up loose ends.
But this was not the case. Sunday was a long long long day of intense
work. We had to work until about 8 pm and still were not done.
Come Monday, the riggers showed up and started to prep the diner so it
could loaded on the truck. First, the diner was lifted up into the
air by hydrolic jacks. Then, it was slid onto I-Beams which brought
it over to the truck. Finally it was secured on the truck and all
that waited were the permits that would allow the diner to once again head
back to its home state of New York.
This lst picture is showing the front wall
of the diner from the inside. The counter is cluttered with assorted
items. Where there is space for 5 windows, there were originally
7 windows. These will be put back in. Note that the ceiling
is original, as is the wall below the front windows. |
